Tiered tiny homes are a game-changer in the tiny living movement, where modern design meets eco-conscious living in a way that feels both indulgent and minimalistic. Picture a structure that spirals upward with each level connected by a curved staircase, creating a visually arresting display of architecture. Not only does this design turn heads, but it also maximizes outdoor space for panoramic views, integrating seamlessly with natural landscapes.
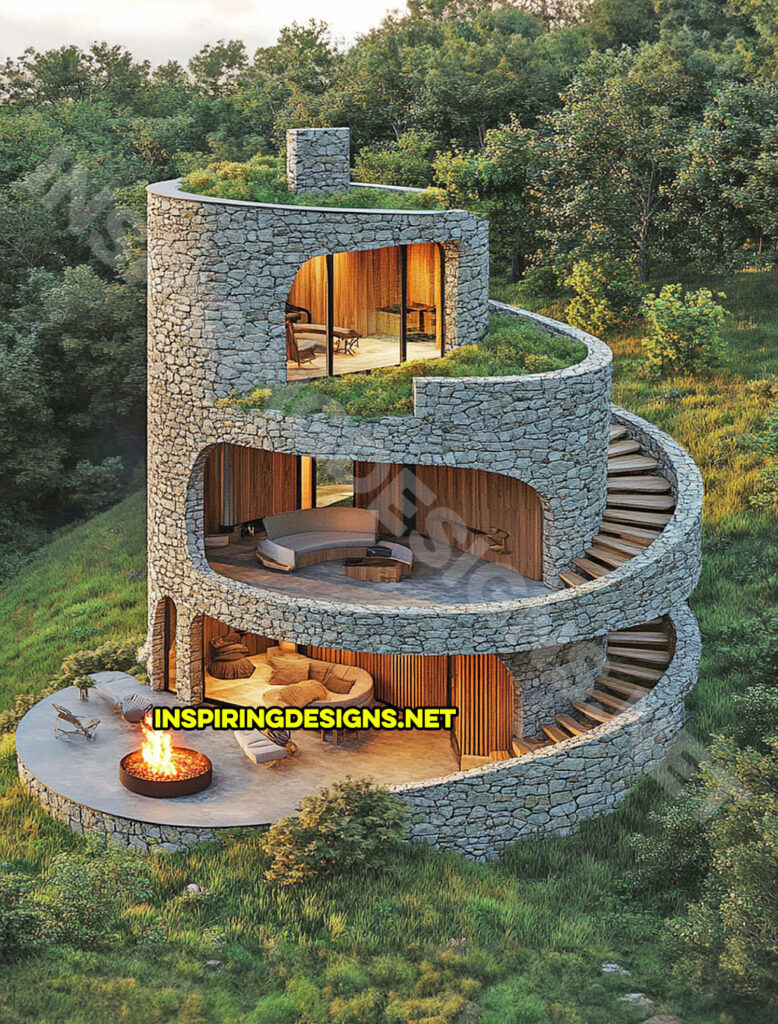
These homes are all about levels—literally. Multi-deck tiny homes provide a different perspective from each tier, with expansive decks offering unique viewpoints and a sense of elevation. Each level becomes its own outdoor oasis, perfect for lounging, entertaining, or just enjoying a morning coffee with an endless view. The design is striking and conversation-worthy, giving tiny homeowners a space that feels anything but small.
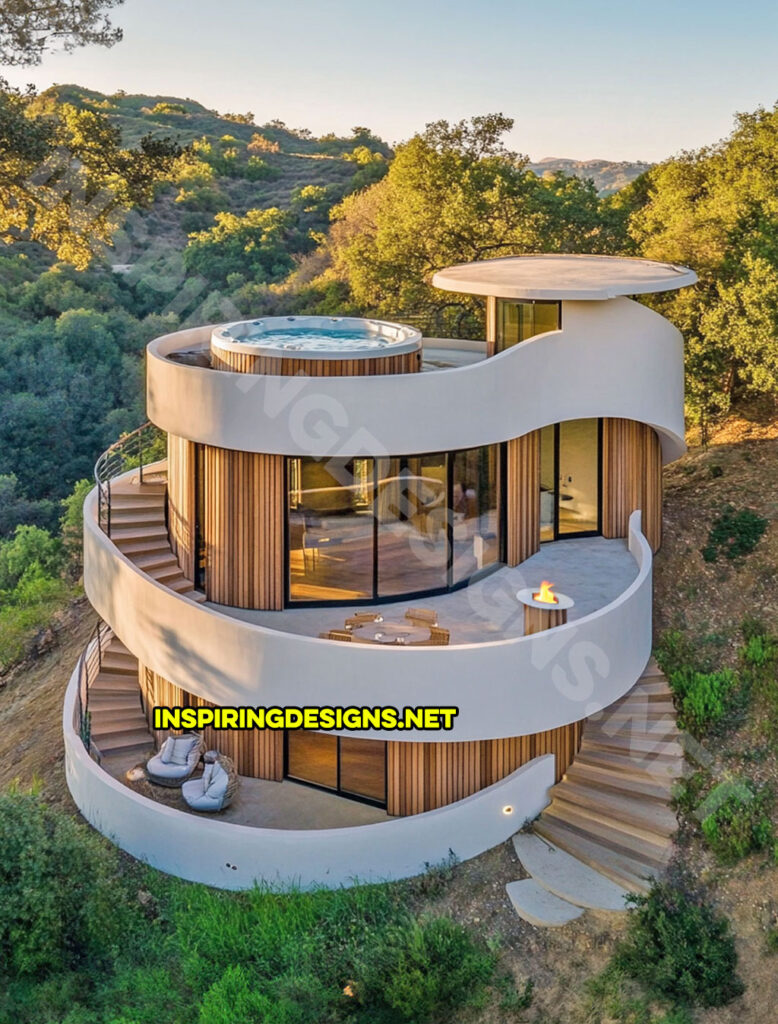
For anyone dreaming of a living experience that’s both compact and luxurious, tiered tiny homes with decks might just be the ideal answer. They offer everything you’d want in a home but with a fraction of the environmental footprint, thanks to energy-efficient windows, sustainable materials, and integrated landscaping.
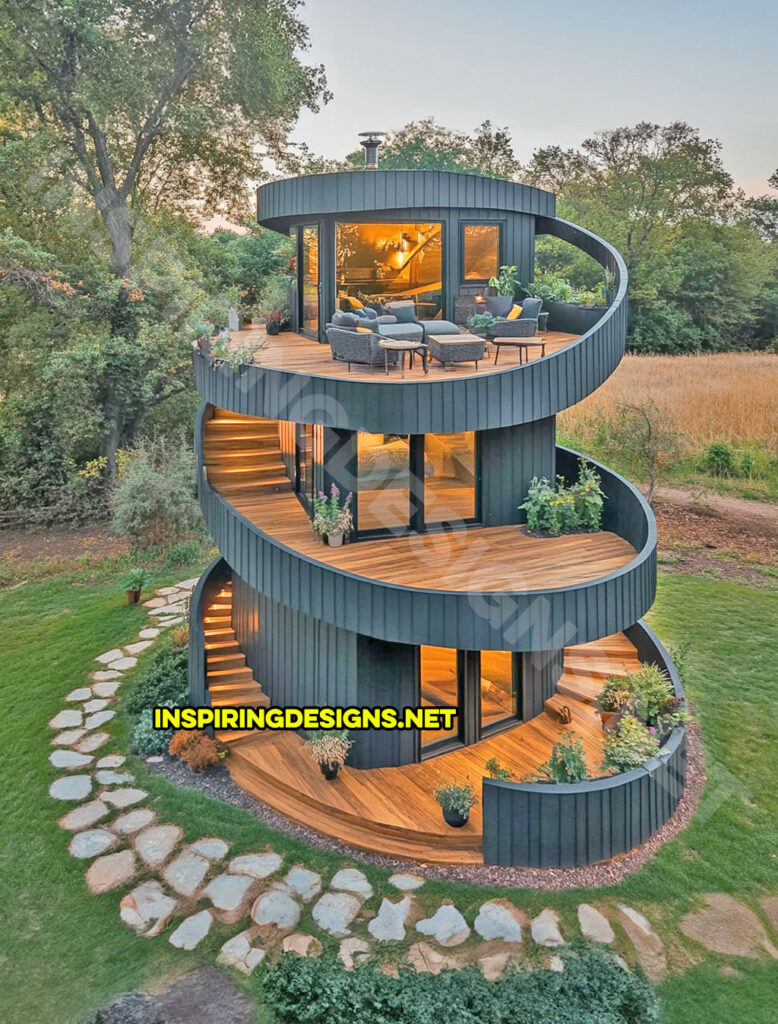
Why Choose Tiered Tiny Homes? Functionality Meets Flair
Tiered tiny homes are engineered with efficiency in mind. Each level has a dedicated purpose, often with living spaces on lower tiers and bedrooms or private spaces on upper levels. This thoughtful layout allows for an organized, clutter-free environment that flows seamlessly from one floor to the next.
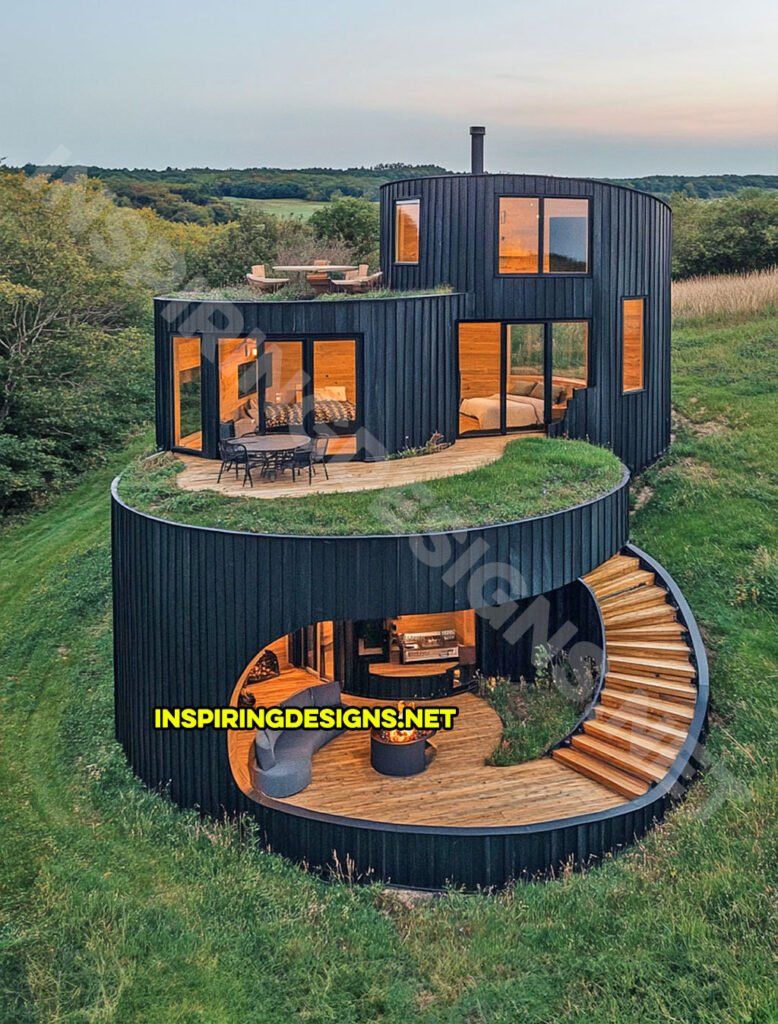
The curved staircase isn’t just for looks. This design element connects each floor and wraps around the structure, enhancing both aesthetic and practical appeal. These exterior staircases add a dynamic, almost sculptural quality to the home. The wide steps—usually about 3-4 feet across—make moving between levels easy and comfortable, perfect for when you’re carrying a cozy blanket up to your rooftop deck.
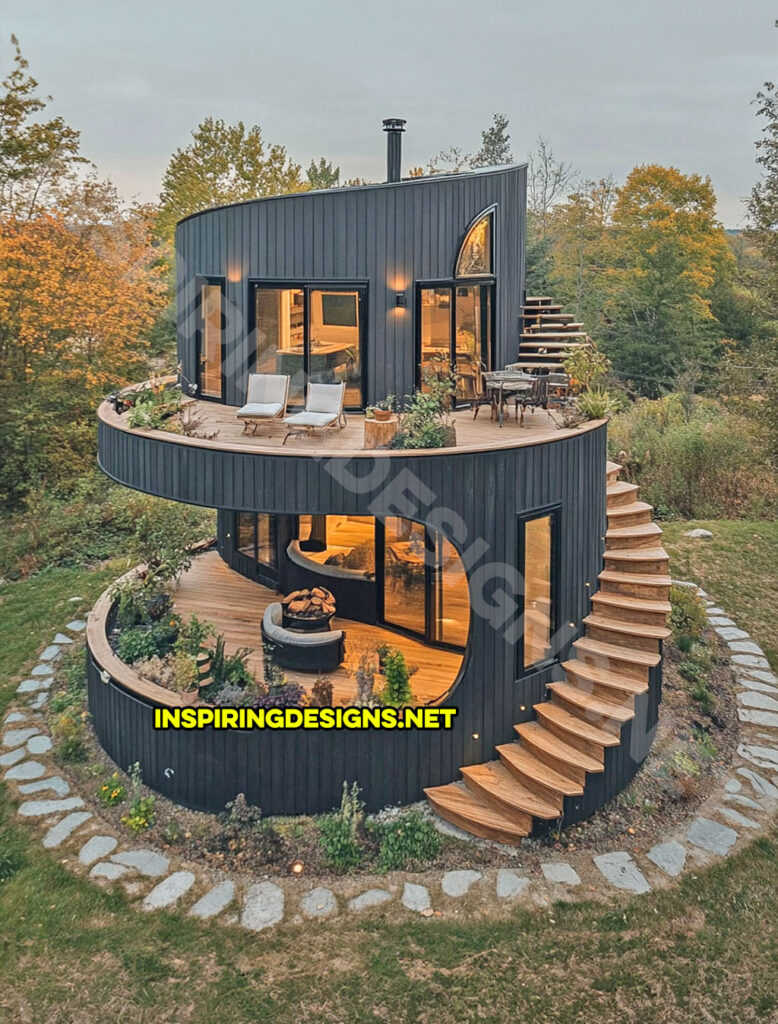
Each deck or patio is a world in itself. Usually ranging between 10-15 feet deep, these outdoor spaces become part of your living area. Imagine hosting a small dinner party or unwinding under the stars on your private deck—every level offers a different ambiance, making three-level tiny homes an experience, not just a place to live.
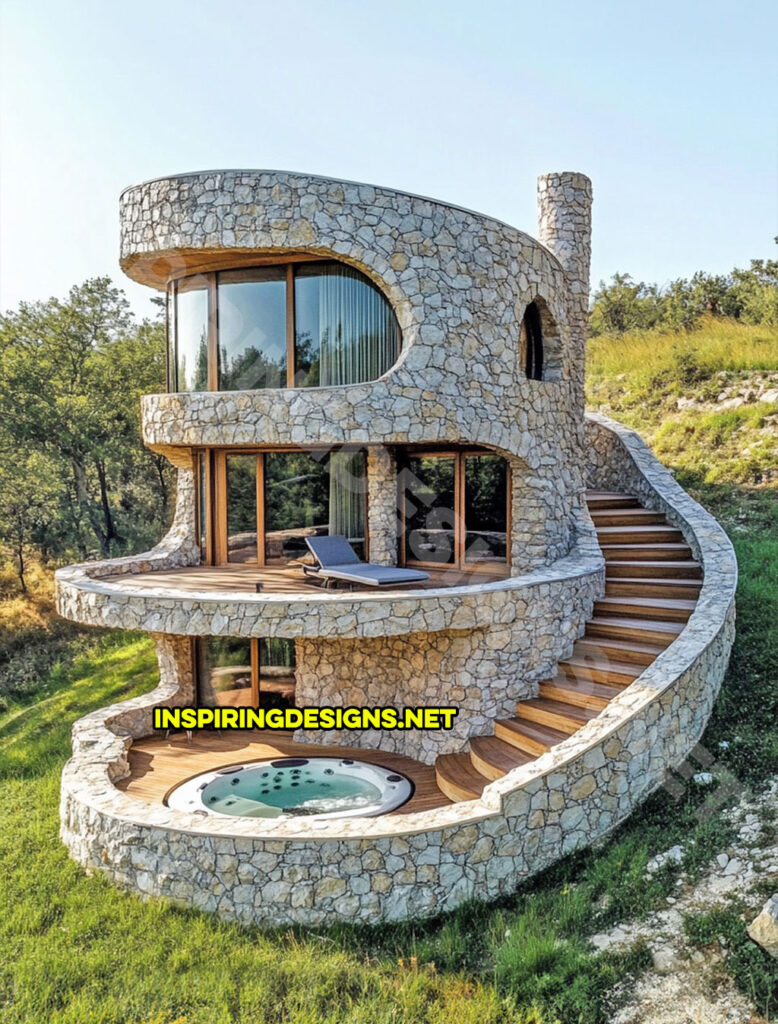
The Unique Charm of Tiered Tiny Homes with Decks
Beyond the layout, the design of tiered tiny homes shines in its diversity. These homes are available in a variety of finishes and colors, from rustic wood to sleek metal or natural stone facades. Each style offers a unique visual appeal and a chance to match your home with your personality or environment, whether that’s a forest, mountainside, or beach.
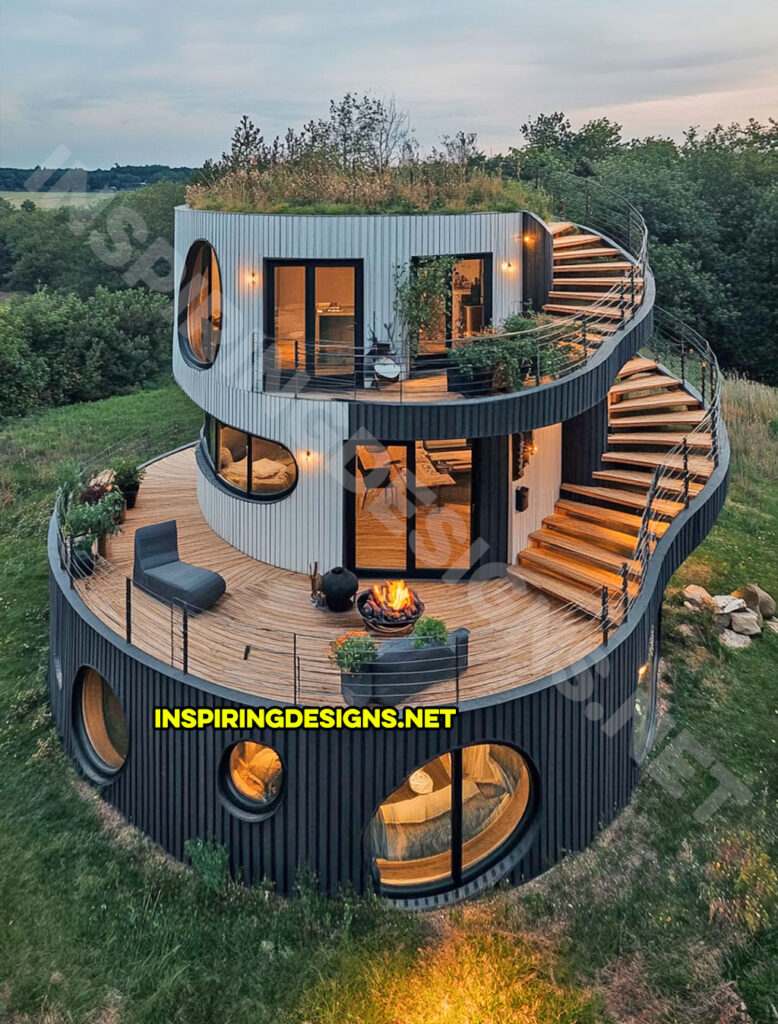
Floor-to-ceiling windows are another standout feature. These large glass panels not only flood the interior with natural light but also offer breathtaking views. Tinted and insulated options ensure privacy and comfort without sacrificing aesthetics. With such an extensive use of glass, the boundary between indoor and outdoor spaces blurs beautifully.
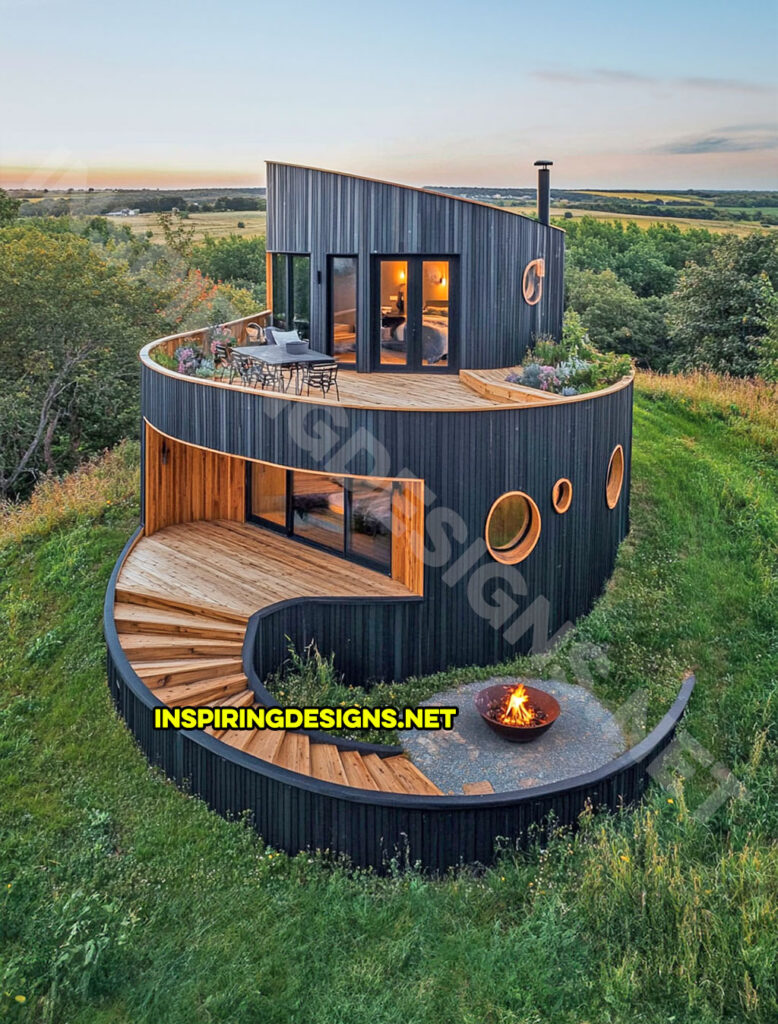
Decks are equipped with built-in seating areas crafted from weather-resistant materials, making them ideal for year-round use. Instead of crowding the space with extra outdoor furniture, these tiered homes often include thoughtful, integrated seating. This approach enhances the streamlined, clutter-free look and adds functionality to each level’s deck.
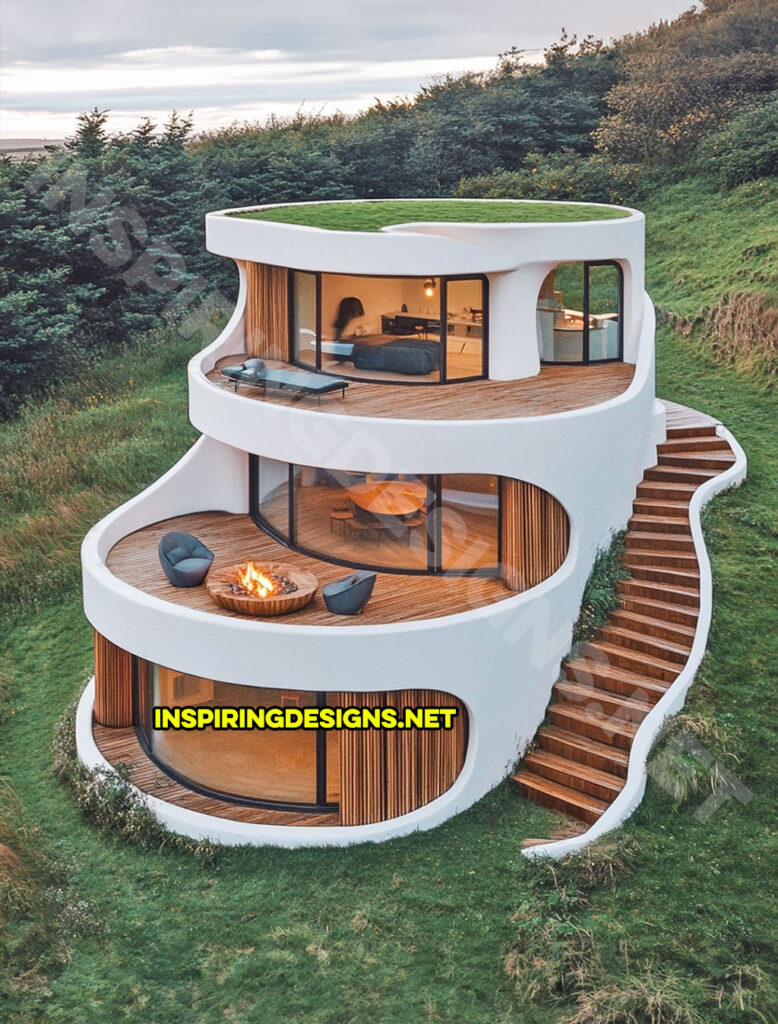
Eco-Friendly Design in Multi-Deck Tiny Homes
A significant appeal of multi-deck tiny homes lies in their eco-friendly options. Many of these homes incorporate green building materials, energy-efficient glass, and optional rooftop gardens, aligning them with sustainable living values. The use of natural and recycled materials reduces environmental impact while promoting a connection to the surrounding landscape.
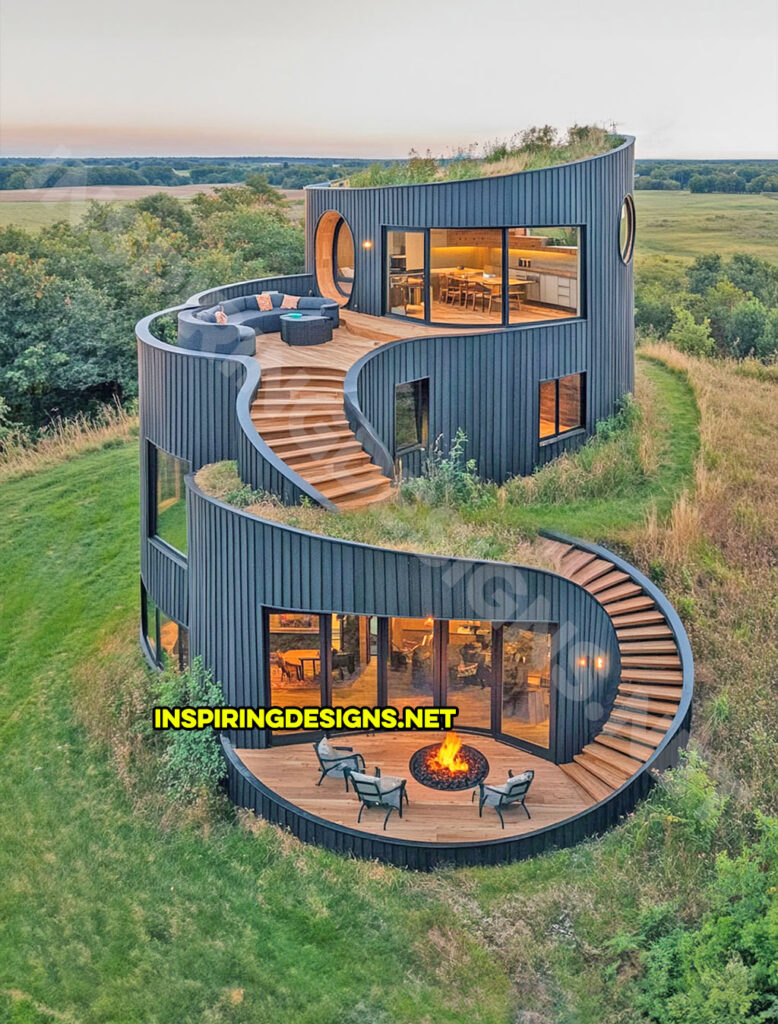
For homeowners looking to minimize their carbon footprint, these tiered modern tiny homes offer solutions like energy-efficient appliances and solar power options. Some models even include rooftop gardens, which add insulation while providing a small green space right above your head. It’s an ideal option for nature lovers looking to enjoy greenery without an expansive lawn.
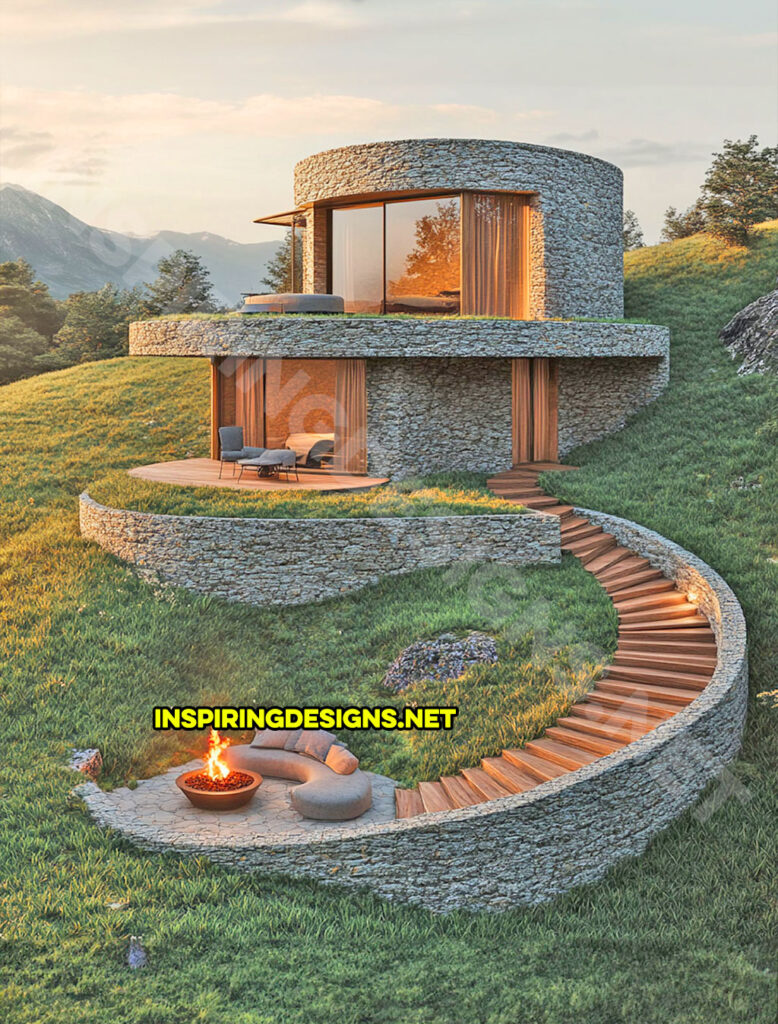
Surrounding landscaping is designed to enhance the home’s natural appeal, blending it into the environment with pathways, native plants, and low-maintenance greenery. This approach makes them perfect for placement on hillsides, forested areas, or even by a riverbank, allowing homeowners to fully embrace their natural surroundings.
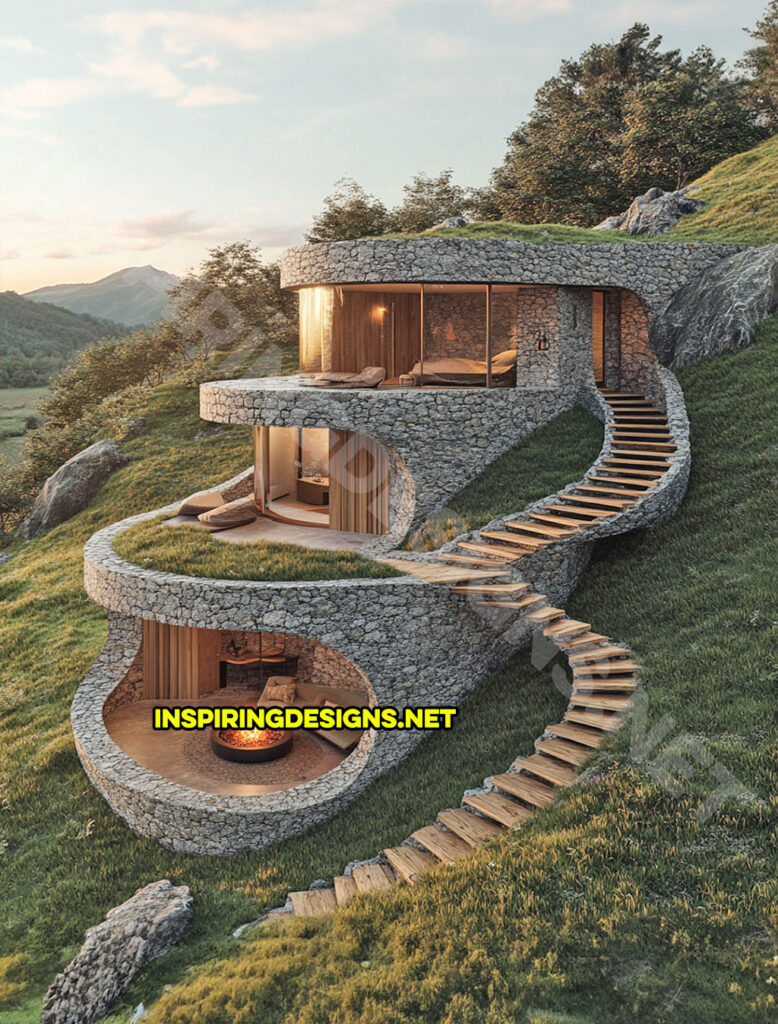
Design Flexibility: Tailoring Your Tiered Tiny Home
These tiny homes are anything but one-size-fits-all. With a range of design options, from compact 500-square-foot models to spacious layouts over 1,200 square feet, there’s a tiered tiny home for every lifestyle. The flexibility in sizing means whether you’re a solo traveler or a family of four, you’ll find a model that fits just right.
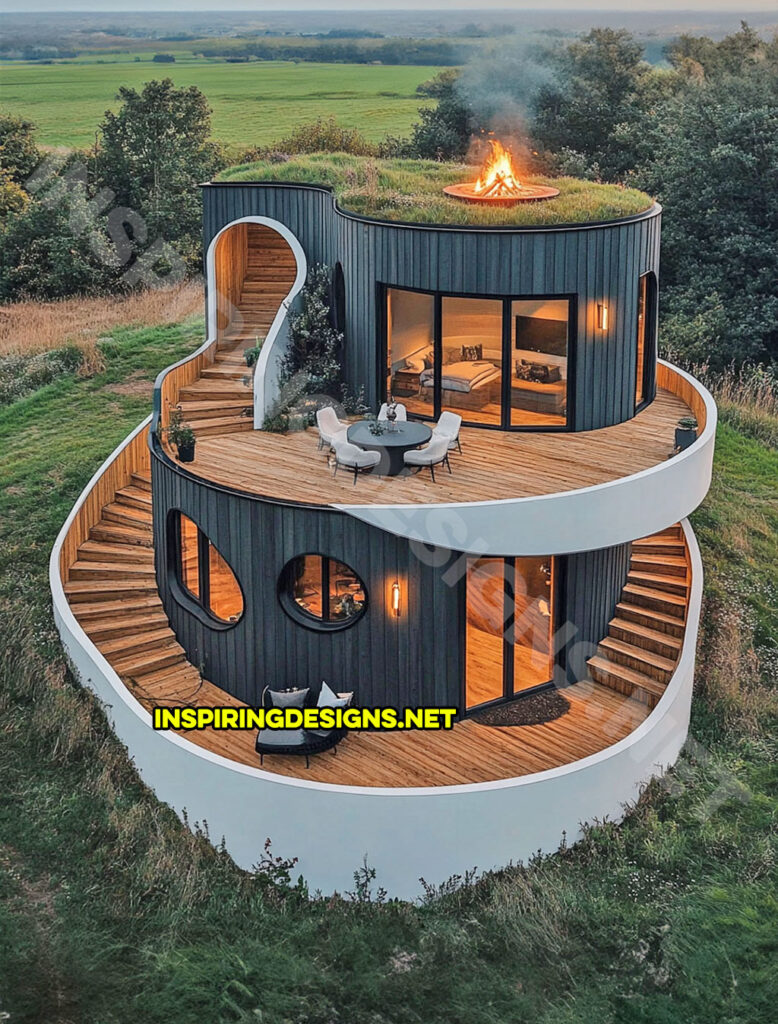
Material choices include options for every aesthetic. Choose between cedar or pine for a warm, rustic feel, or go with dark metal panels for a modern, urban look. Stone facades are also available, seamlessly blending the home into rocky or mountainous landscapes. Every material option is durable, weather-resistant, and chosen with longevity in mind.
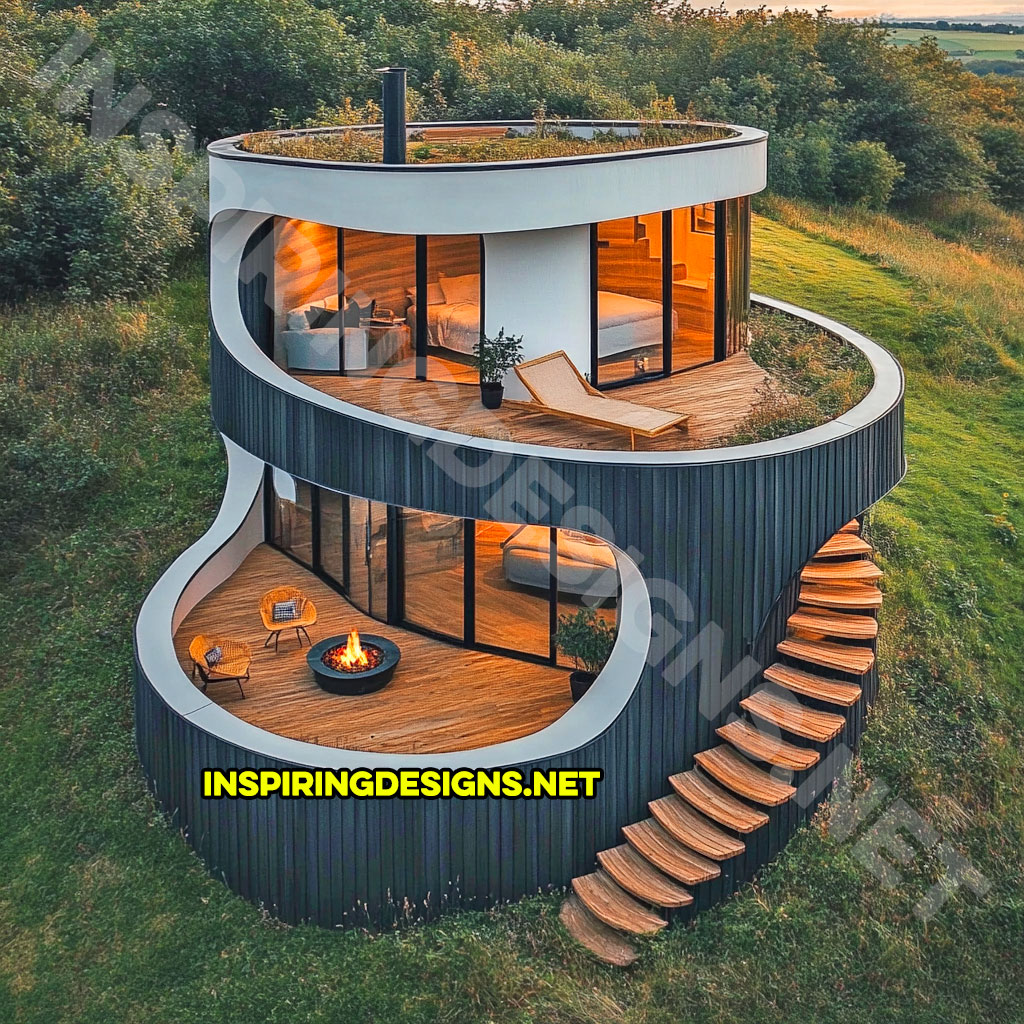
The interior layout is equally customizable. Many homes feature open-plan living spaces on the lower tiers and cozy, private spaces on the upper floors. Built-in furniture and clever storage solutions help maximize every inch, allowing for a comfortable lifestyle without the bulk of traditional furniture.
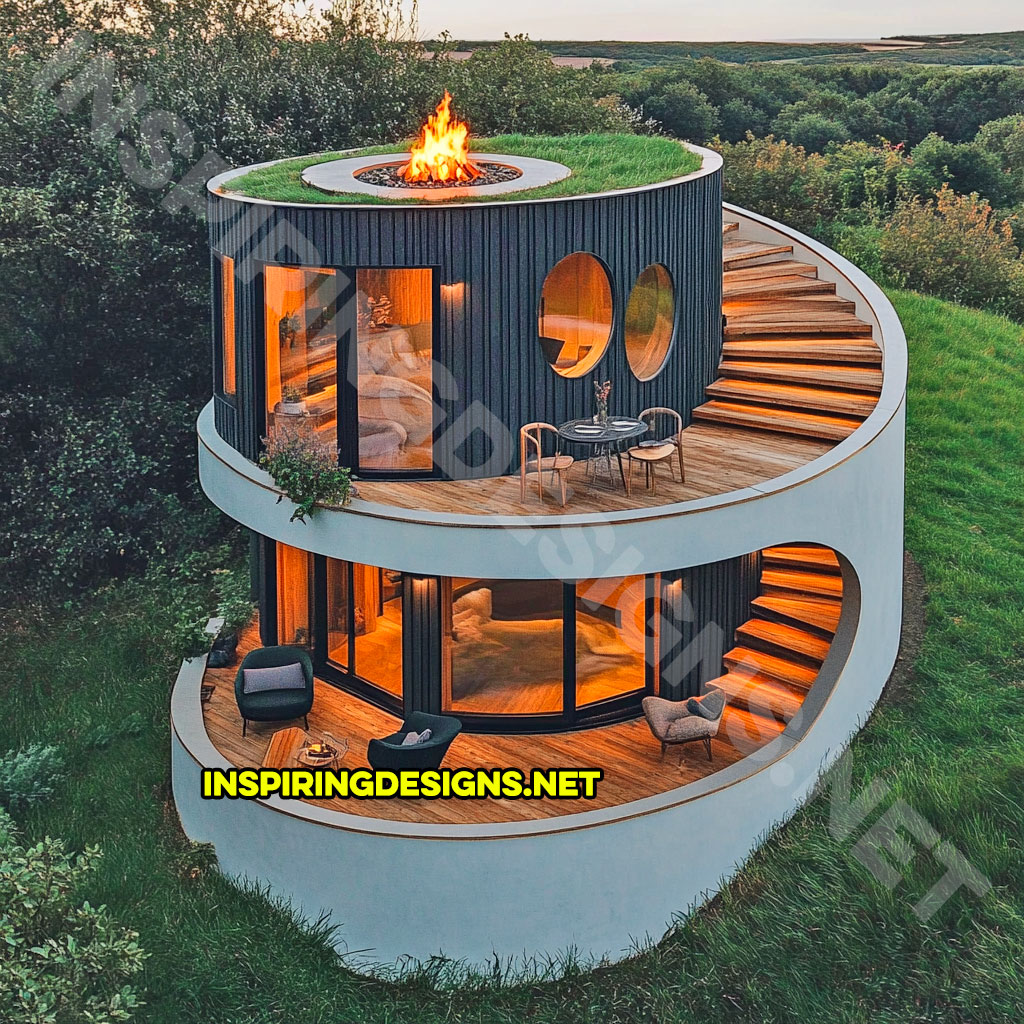
Indoor-Outdoor Living: Expanding Space Beyond Four Walls
One of the standout features of tiered tiny homes is their emphasis on indoor-outdoor living. Sliding glass doors and open-plan spaces connect the interior with the decks, making the home feel larger and more expansive. It’s a design that prioritizes both space efficiency and a connection to nature, ideal for homeowners who crave that sense of openness.
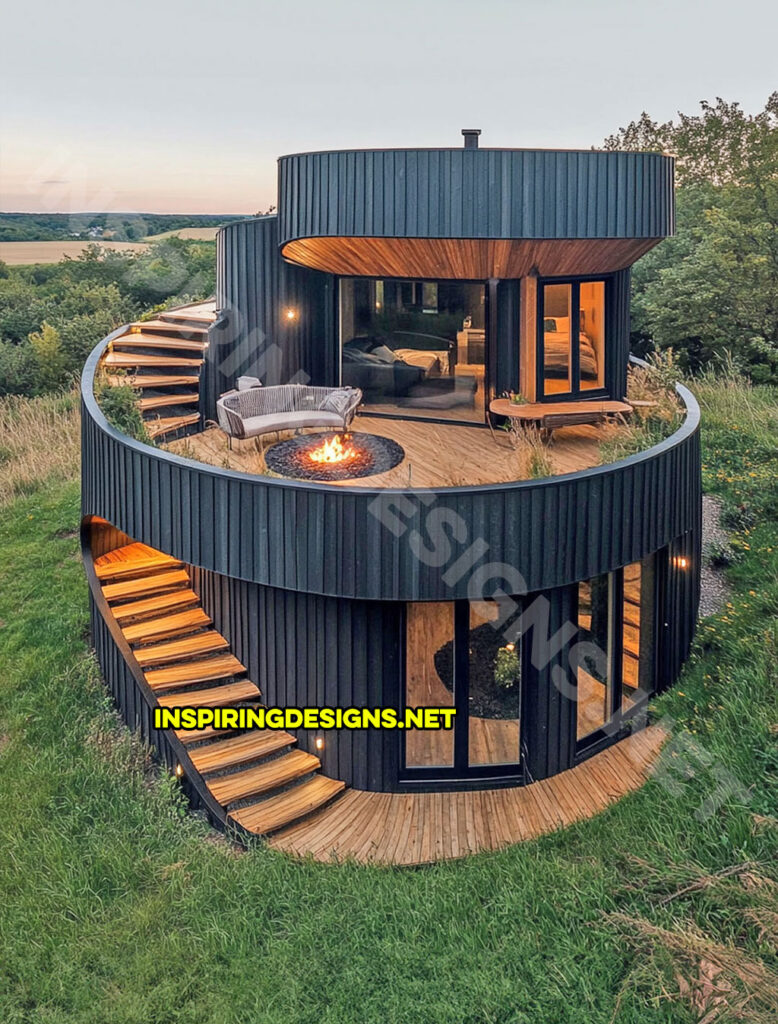
These homes often include circular or oval windows as design elements, adding a playful touch to the modern aesthetic. Unique windows enhance the visual interest from the exterior and provide additional natural light inside. It’s a detail that makes tiered tiny homes feel anything but cookie-cutter.
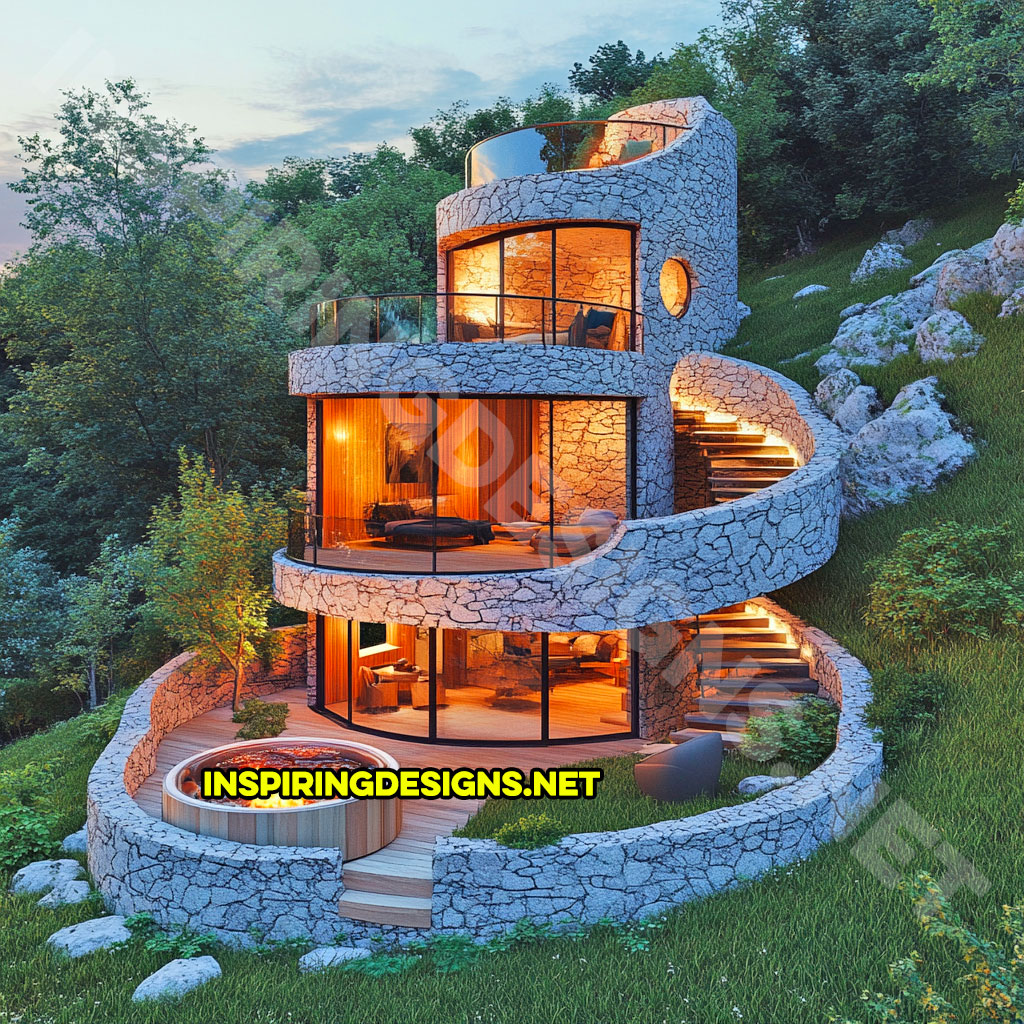
Rooftop customization options further enhance the appeal. Some models offer the possibility of a fire pit, rooftop garden, or even a hot tub on the top tier, making the upper deck a private sanctuary. Whether you’re soaking under the stars or enjoying a glass of wine by the fire, the rooftop level transforms into a luxurious escape.
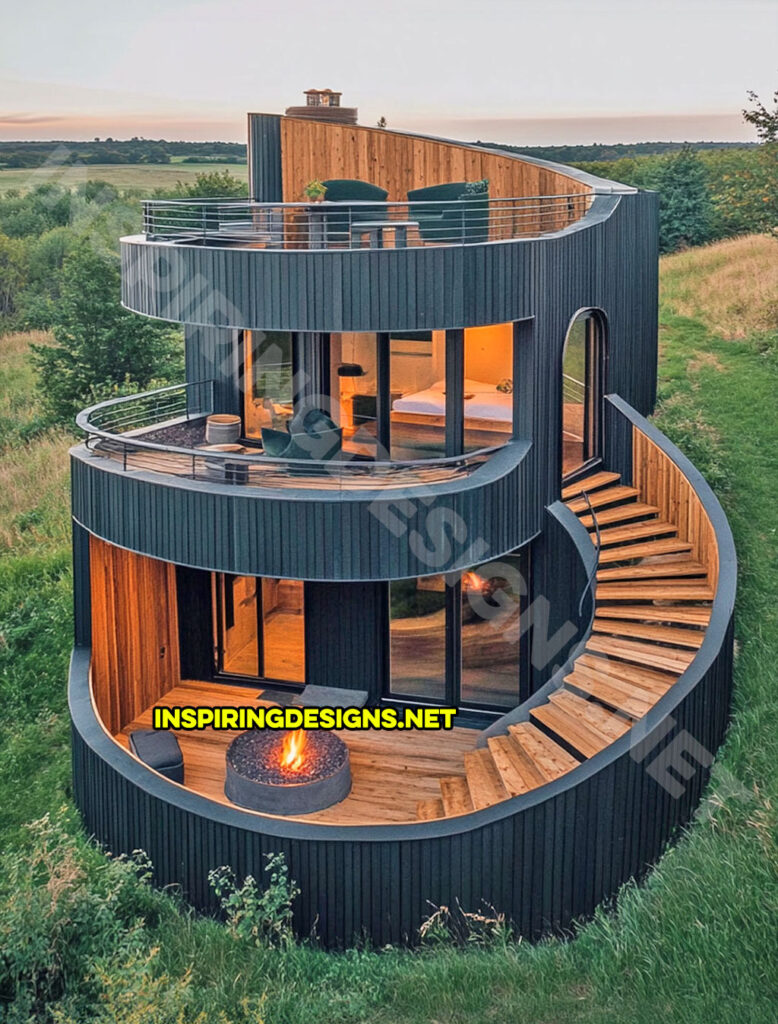
Tiered Tiny Homes: A Luxe Life in a Small Footprint
What makes these tiered homes luxurious isn’t just the design; it’s the experience they offer. The blend of compact living with grand views and outdoor space creates an elevated lifestyle in every sense of the word. These homes redefine what a tiny home can be, turning it from a mere dwelling into a statement of modern, minimalist living.
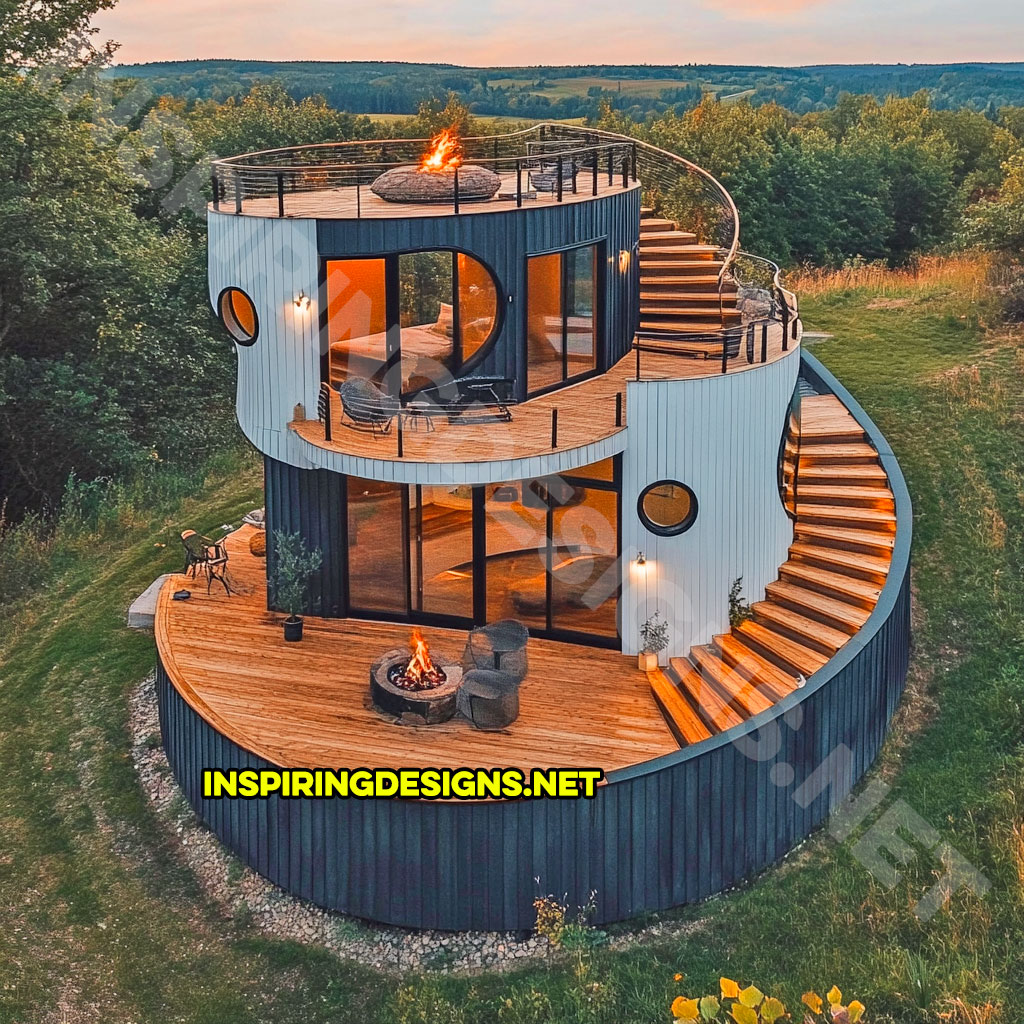
Whether you’re nestled in a forest, perched on a hilltop, or by the water, a three-level tiny home offers a unique perspective. The ability to choose your view, step out onto a different deck on each level, and enjoy customized outdoor spaces takes tiny home living to new heights. It’s an immersive, layered experience that brings the beauty of nature right to your doorstep.
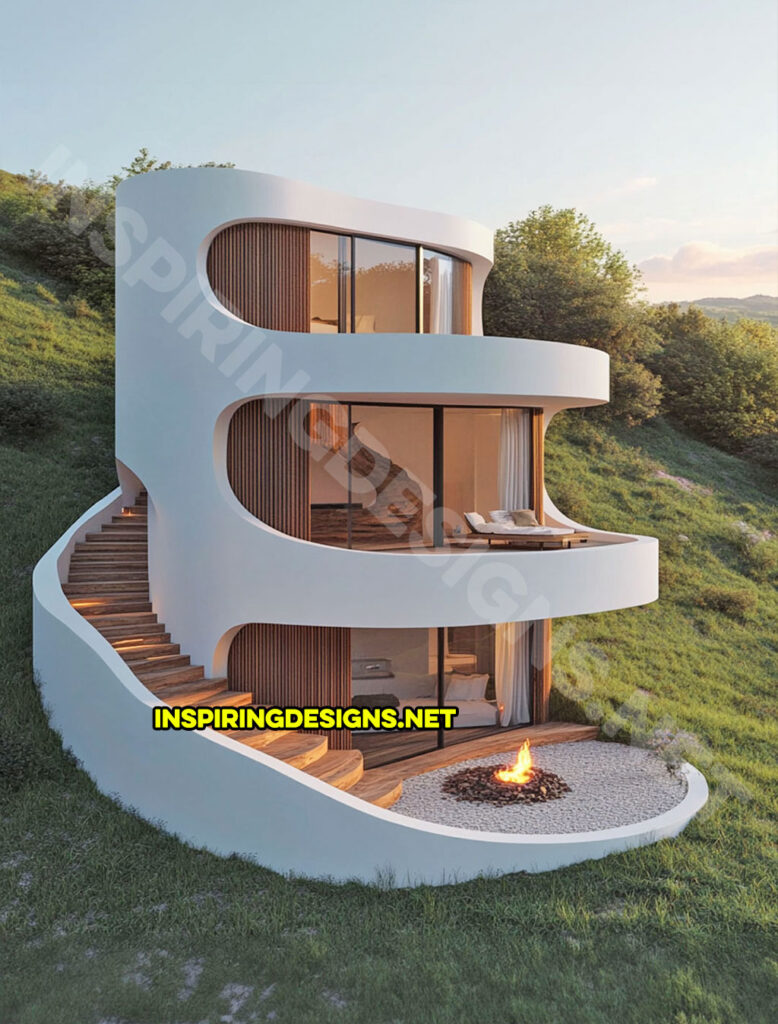
These tiered homes are ideal for individuals who want a unique, eco-friendly lifestyle without giving up the finer things. With compact efficiency, stunning architecture, and eco-conscious elements, tiered tiny homes are more than just homes—they’re an invitation to live life from an elevated perspective.
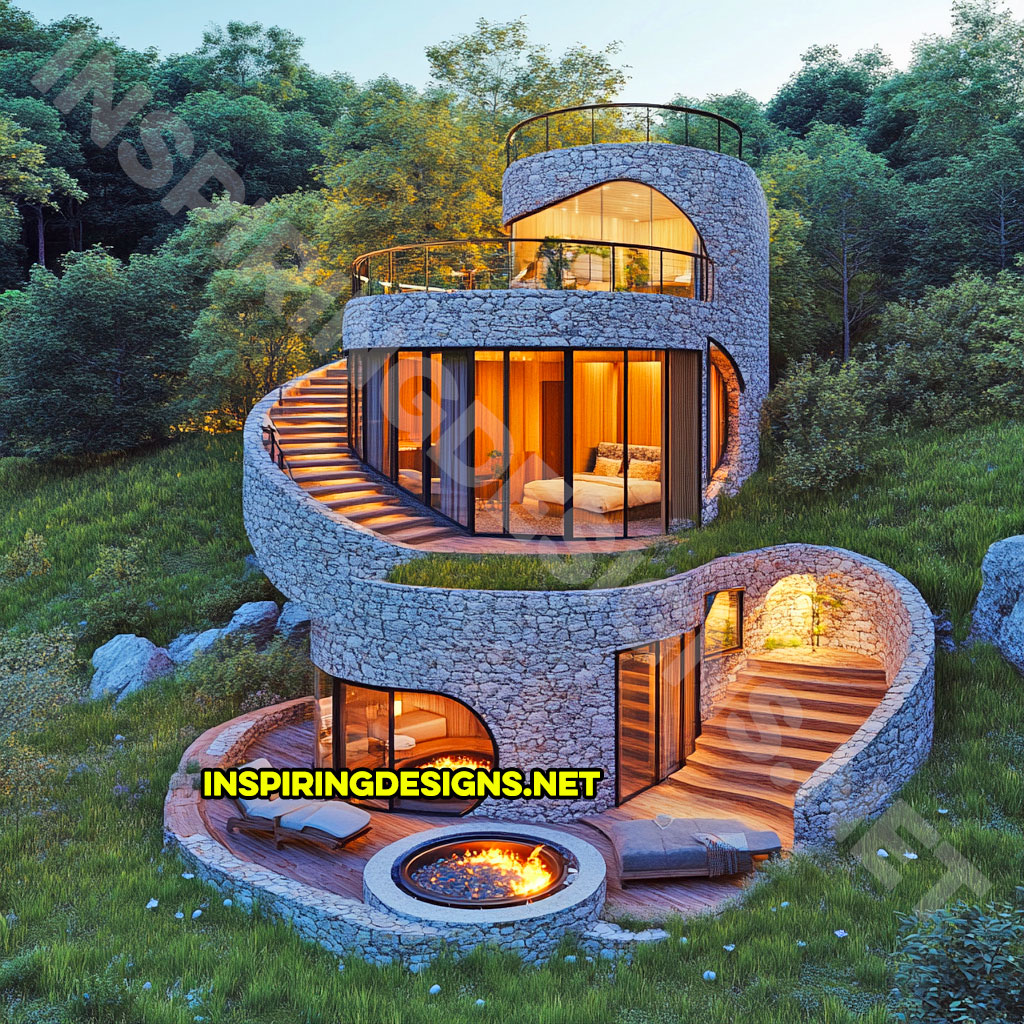
Quick Summary of Tiered Tiny Homes
- Multi-level design with dedicated decks on each tier.
- Connected by an exterior curved staircase wrapping around the home.
- Available in various colors and finishes, from rustic wood to sleek metal.
- Floor-to-ceiling glass for natural light and panoramic views.
- Built-in seating areas on each deck for easy outdoor living.
- Eco-friendly options like rooftop gardens and energy-efficient materials.
- Customizable interiors with efficient layouts and built-in storage.
- Indoor-outdoor flow with sliding glass doors.
- Top-level options include rooftop gardens, fire pits, and hot tubs.
- Ideal for placement in natural settings, integrating with landscapes.
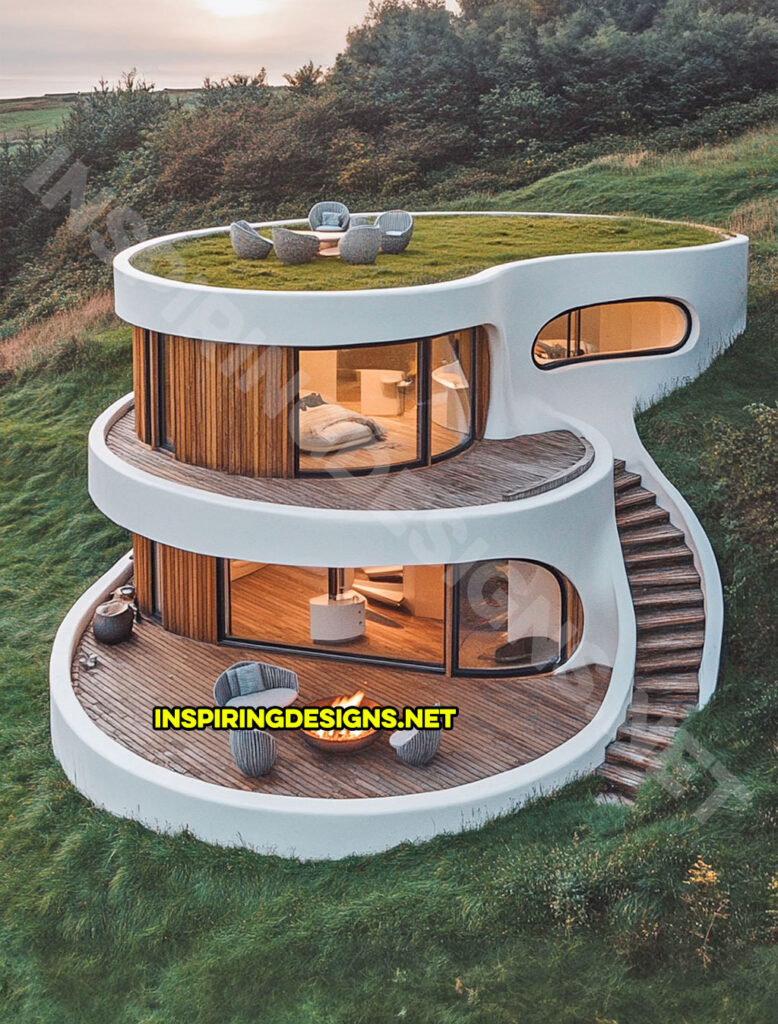
Tiered tiny homes redefine compact living with a modern twist, making a big statement in a small footprint.
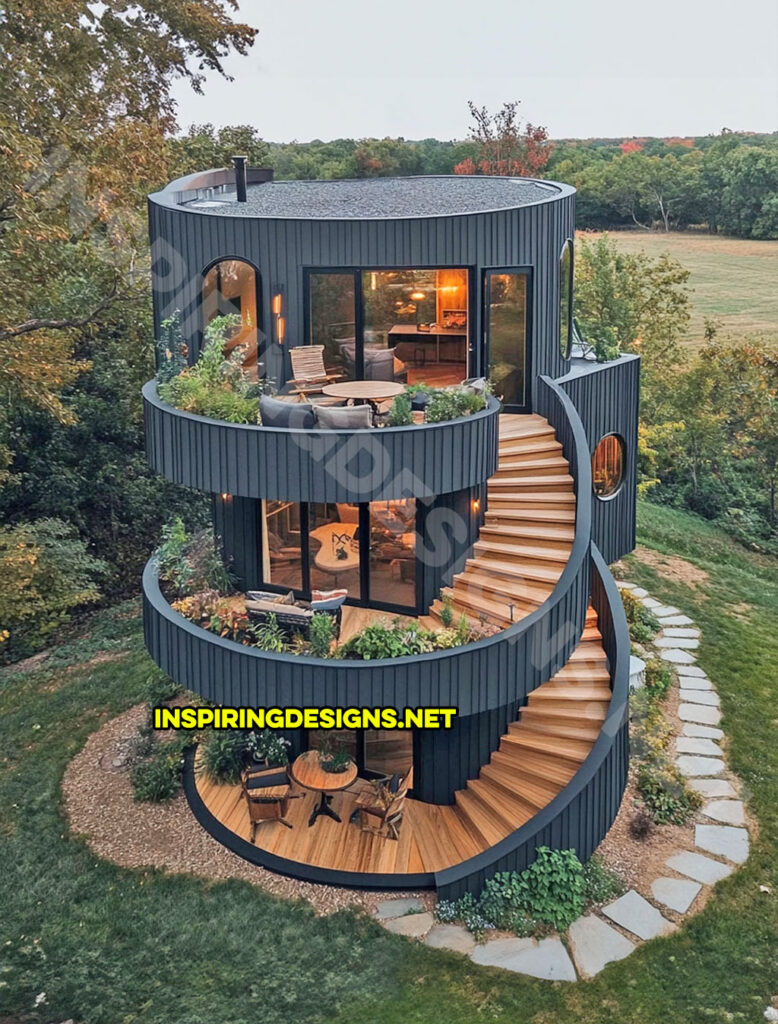
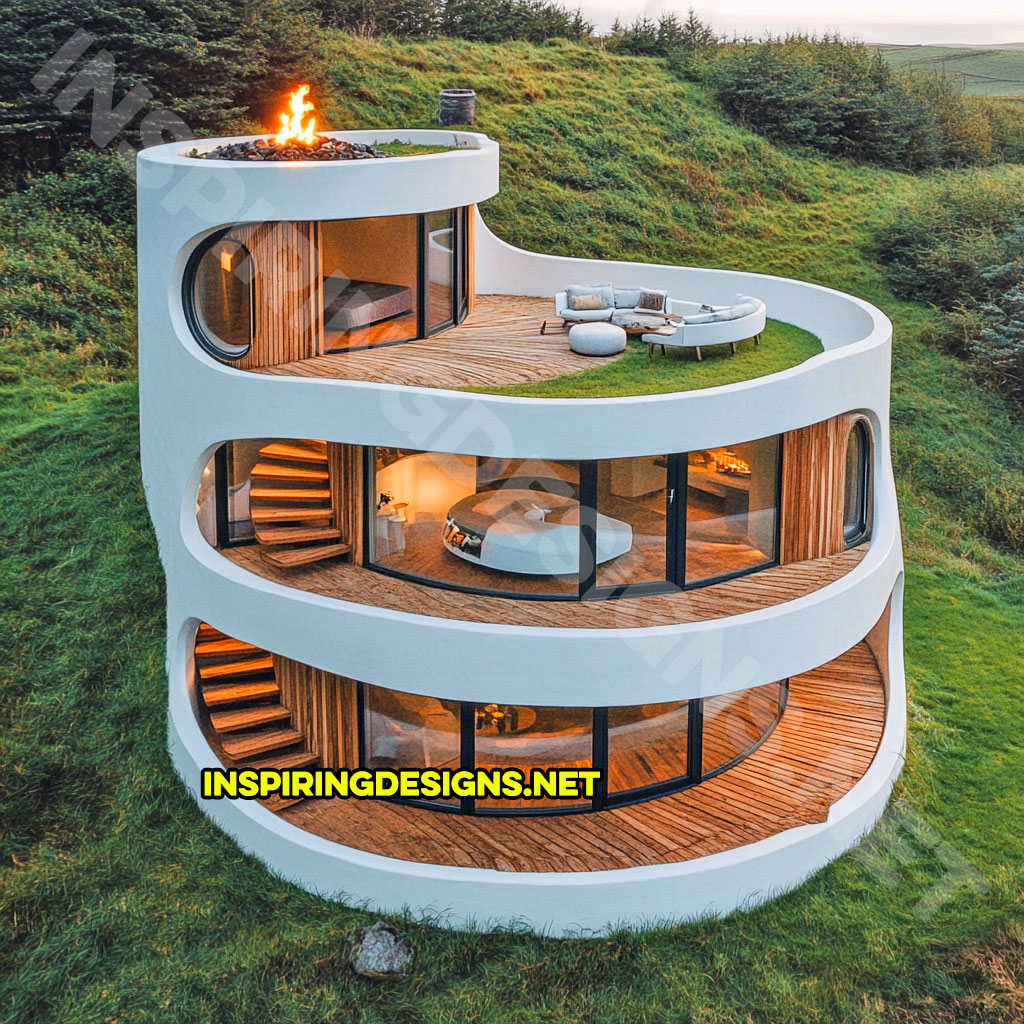

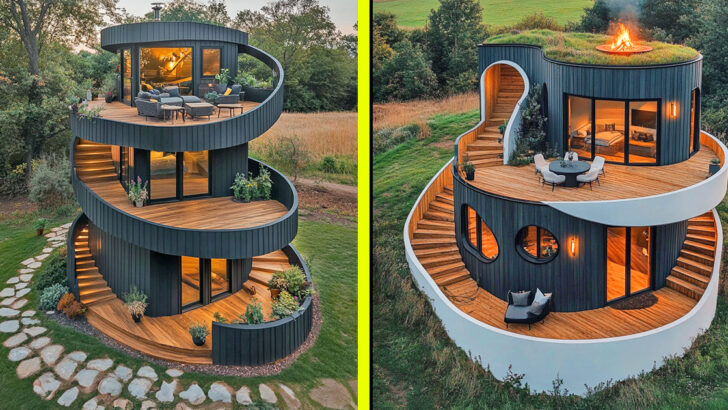
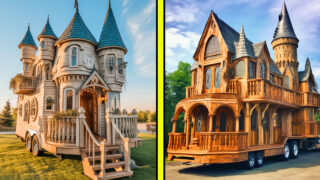
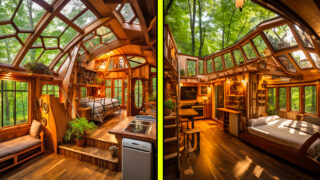
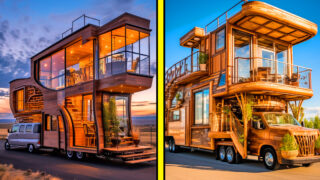
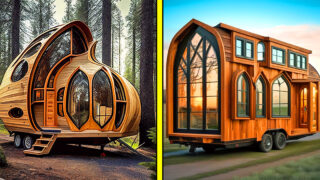
Shelley
Saturday 4th of January 2025
Can I get some pricing on the tiered tiny homes and where do you ship?
Jeff LaVigne
Saturday 30th of November 2024
Love it
EVA MONTEALEGRE
Thursday 28th of November 2024
I like the stone homes. How much?